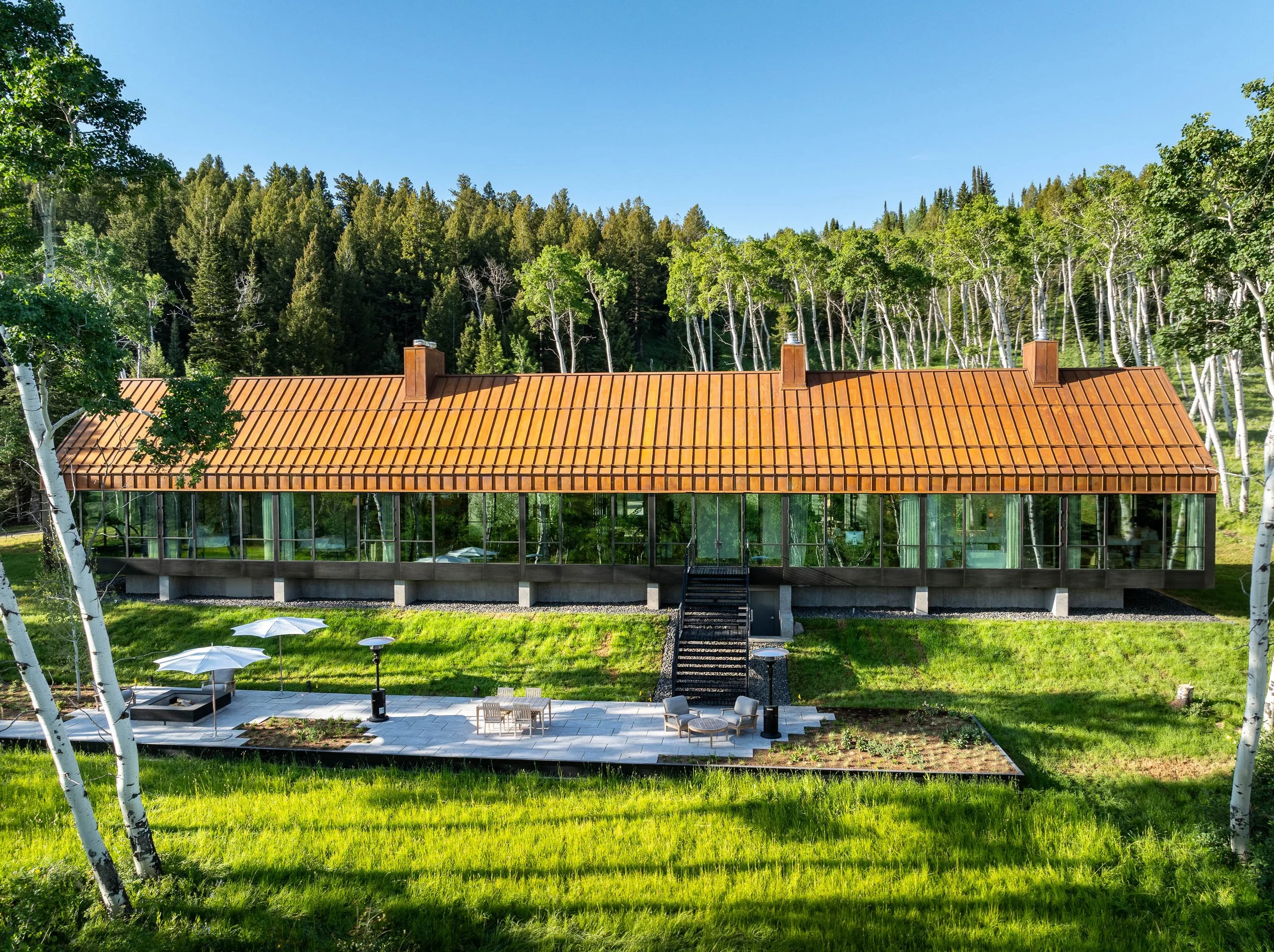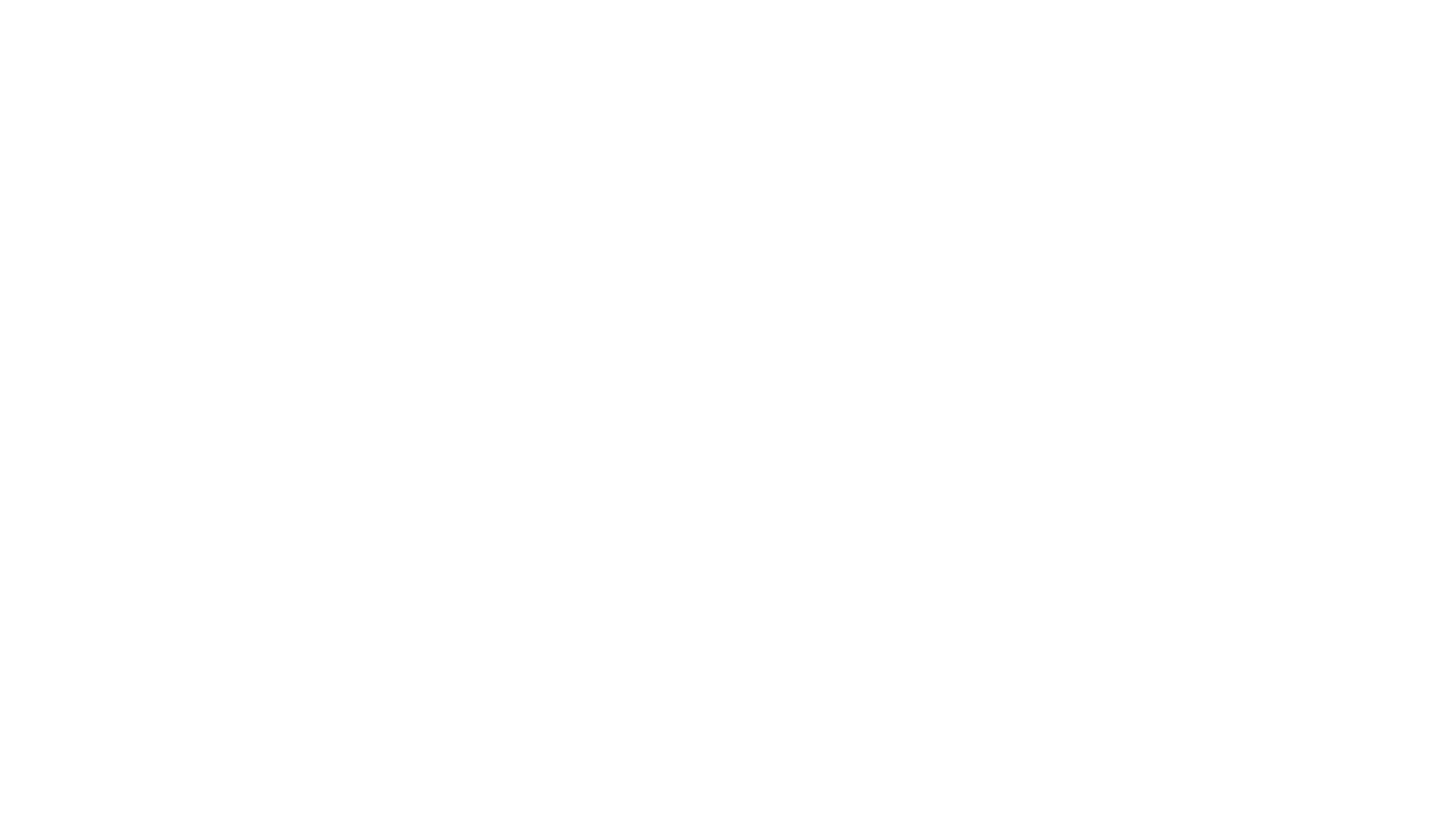
PROPERTY DETAILS
PROPERTY SUMMARY
1165 Bar BC Ranch Road
Lot 11
Neighborhood: Bar BC
35.39 Acres
3 Bedrooms | 4 Bathrooms
6,500 sqft
Bonus Rooms:
Library/Office
Gym
Architect: Tyler Call, Annex Architecture (Bozeman, MT)
While working at Carney Logan Burke Architects, Tyler’s design won Mountain Home of The Year (2019)
Design Architects: Greg Warner, Walker Warner (San Francisco, CA)
Builder: Bulley & Andrews (Chicago IL, Jackson WY, Palm Beach FL)
MATERIALS & FINISHES
Steel roof and superstructure
including understory for fire risk mitigation
Reclaimed, hand hewn timber ceiling and floors selected from barns in Pennsylvania and Ohio
Plumbing finishes by Samuel Heath and Waterworks, natural stone and marble surfaces in every bath
Architectural and structural steel by Spearhead Timberworks (BC) and Static Architectural Steel
INTERIOR DETAILS
Primary Suite
Located in a private wing of the home
Full bathroom finished in white marble with soaking tub and walk-in shower
Wood-burning fireplace with oxidized silver leaf–gilded mantle
Expansive Walk-in closet
Living Room
Expansive Wood-Burning Fireplace
Cathedral Ceilings
Kitchen
BlueStar 8-burner gas range
Bluestar Oven x2
SubZero Refrigerator & Freezer
Cove Dishwasher x2
Butler’s Pantry
Wet Bar
SubZero Freezer
Bluestar Oven x2
Built-In Kitchen Aid Microwave
Office
In the private owner’s wing of the house
Wood Burning Fireplace
Guest Suite #1
3/4 Bath
Guest Suite #2
Full Bath
Gym
Can be converted to an additional bedroom
En-Suite Bath
Laundry Room
Speed Queen Washer & Dryer
Can also function as a mudroom
Dog Washing Station
EXTERIOR DETAILS
Expansive stone terrace
Outdoor dining & lounge space
Fire Table
Walking paths through the Aspen Groves
3-Car attached garage
Temperature controlled
SYSTEMS
Radiant floor heating plus forced hot air
Five-zone commercial-grade AC for summer
Integrated fire protection inside and private
On-site 20,000 gallon cistern and hydrants outside
Security cameras in all directions (on top of Bar BC Ranch’s own system on the roads)
